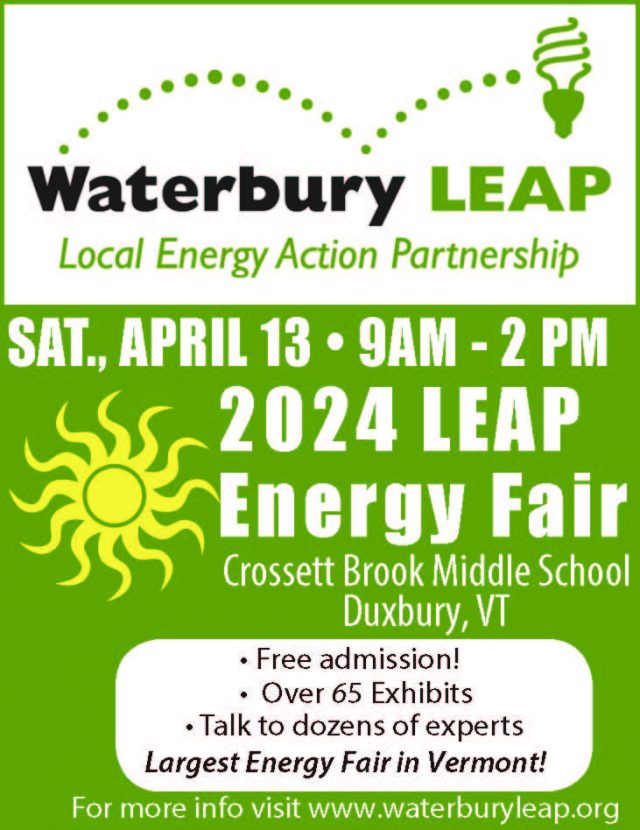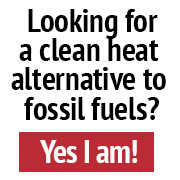By Heather Breslin, Steven Winter Associates
Rooted in German efficiency, Passive House has rapidly established itself as the preeminent energy standard in the US sustainable housing market over the past couple of years. As with many green building initiatives, early adopters are typically those with eco-friendly priorities and industry knowledge. If successful, these initiatives move into the mainstream and important things follow: their benefits become tangible, awareness grows, and cost-to-complete lessens. These are the drivers behind the recent proliferation of Passive House, and why the new trend we’re seeing is building affordable housing according to Passive House standards. Though not the first program traveling this path, it has much more stringent requirements than its predecessors, and in turn, Passive House yields the greatest reduction in energy and utility costs.
The precise amount of energy savings varies by project. Many sources cite a range of 70-80% savings – or more – over code-required construction. At Steven Winter Associates, we are typically a little more conservative, and tell clients to expect an average savings of 60-70%, though it can certainly go higher. The outcome is heavily dependent on site location, project scope, use of renewables, as well as budget. Even at the lowest end of the potential savings range, designing and building to Passive House standards has huge implications for the affordable market.
In 2015, the Pennsylvania Housing Finance Agency (PHFA) became the first in the nation to incorporate Passive House benchmarks into their Low Income Housing Tax Credit (LIHTC) program. Projects applying for funding do not need to meet the requirements for Passive House Certification, but if included, are awarded up to 10 points for energy efficiency in the development characteristics category. Passive House design was incorporated into 42% of the applications, and eight of the 39 projects awarded funding through PHFA will be built to the Passive House standard.1 Steven Winter Associates is working with three of the affordable development projects, including senior housing complex, Mann Edge II (pictured), to help them meet the Passive House design and construction requirements. The program has been hugely successful, and similar incentives will be rolled out in six other states this year.
The increase in development costs for Passive House design and construction averages around 5-10% for design consulting, materials, and testing.2 However, these costs can be offset through affordable housing tax incentives and funding. If we examine the estimated operational savings in actual dollar amounts, the benefits become even clearer. According to Fannie Mae’s national Multifamily Energy and Water Market Research Study, the average energy costs for multifamily housing were $1.39/ft2 (including $.14 per square foot common area cost) or $1,182 per year for an average 850 square foot unit.3 If built to Passive House standards, our sample 80-unit development would be projected to save between $56,712 (60%) to $75,616 (80%) annually – lowering the cost for tenants, owners, managers, and the government by decreasing utility allowances for these affordable units.
Aside from the primary benefits of energy and cost reduction, there are social implications of building to the Passive House Standard in the affordable market. Passive House homes are more healthful homes. A focus on air-quality means lower or no harmful allergens and pollutants. And, aside from the general importance of well-being, occupants are less likely to miss work and school due to related illnesses. Passive House standards prioritize durability and occupant comfort, which often leads to a personal investment made by residents into the future of the homes and communities in which they reside.
Passive House focuses heavily on efficient design and construction to achieve buildings that require little energy to operate, and a comfortable environment for its occupants. This is achieved by creating a building envelope as air-tight as possible through superior insulation and advanced air-sealing techniques, using the natural landscape to offset heating and cooling loads, and meeting superior air-quality standards through energy recovery ventilators (ERV). As compared to net-zero construction, the Passive House standard requires that extremely low heating and cooling energy demands must be met, whereas for net-zero buildings the goal is simply to offset a building’s energy use to zero (or less in cases where renewables actually produce more than is used). The Passive House requirements for extremely low energy demand result in a super insulated envelope likely to provide superior levels of comfort, a quiet living environment and increased durability due to reduced thermal bridging and less possibility for condensation and mold growth in the building assemblies. In our experience, the requirements set forth by the Passive House standard provide a more rigorous method to ensure goals are achieved.
1. http://www.phfa.org/forms/multifamily_program_notices/qap/2016_allocation_plan.pdf
3. https://www.fanniemae.com/content/fact_sheet/energy-star-for-multifamily.pdf
Caption:
Rendering of Mann Edge II, a 34-unit senior affordable housing complex being developed by SEDA-COG Housing Development Corporation in Lewistown, PA. The project was one of the first eight to receive funding from the PHFA, and is being designed and built to the Passive House standard. Image: Architectural Concepts PC.








Leave a Reply