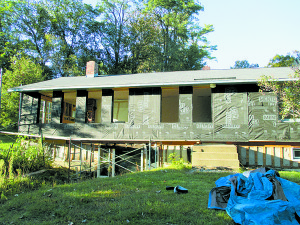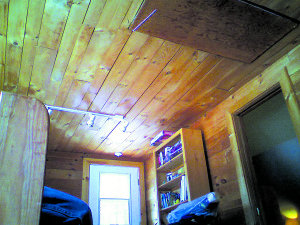By Michael Goetinck
In order for a building’s insulation to be most effective it needs to be in contact with an air barrier. In an ideal world a home’s air barrier is continuous. This can be achieved through thoughtful design and construction when building a new home. However, when retro-fitting existing homes it’s not always clear where the air barrier is before you start, if there is one, or where to establish it during the course of the retro-fit. While the goal is a continuous barrier, depending on the scope of work the result is often less than continuous, but significant increases in the structure’s airtightness can still be achieved. The building can still be durable and comfortable, and the work is still worth doing. For the purposes of this article I’m assuming that the closed cavities will be filled with high density insulation and open attics will have loose fill insulation.
Note that here we are discussing buildings’ air barriers which are intended to reduce or control air infiltration, as distinct from vapor barriers or retarders, which are intended to control moisture movement and accumulation, used for instance with fibrous insulation, to prevent problems related to moisture.
An inspection of the building can establish the location of the existing air barrier. Using a thermal imaging camera in conjunction with a blower door allows its effectiveness to be evaluated. Exterior air barriers can be plywood or oriented strand board (OSB) sheathing with taped seams, various air barrier fabrics, and spray or liquid-applied films. Interior air barriers include drywall, plaster, and air barrier fabrics. Some houses have air barriers in the middle of the wall assemblies. Plywood or OSB, plaster, drywall, and air barrier fabrics can be located within double cavity construction assemblies. Sometimes there is no air barrier. Houses are sometimes built with board sheathing (as opposed to sheet goods sheathing like plywood or OSB), or tongue-and-groove interior wall and ceiling coverings, or both, and these materials often do not form adequate air barriers.
More often than not, there’s some type of air barrier material somewhere in the house, but it has penetrations (holes and gaps) that reduce its effectiveness and the performance of the insulation.
So, what to do? It depends.
If the plan is to strip the interior of the house down to the framing, then creating a continuous air barrier is relatively straight forward. If the air barrier is being installed on the interior side of the framing then special attention needs to be paid to the transitions from one floor to the next. One way to solve this is to extend the air barrier fabric up into the floor joists and attach it to the sub-floor above. All the seams and cuts in the fabric need to be sealed with a compatible air sealing tape. If the sub-floor is tongue and groove then a high quality flexible caulk should be used to seal any gaps such as those where the boards come together, and any others. The fabric then continues across the underside of the rafters or attic floor joists.
If the building’s siding is going to be removed then establishing an air barrier that covers the exterior walls from foundation to roof should be considered. In order to make the barrier continuous it needs to extend above the top plate and over the roof framing or connect with the interior air barrier. This is one of those areas that can lead to a less than perfect continuous air barrier. In this case, the soffits should be filled with a high density insulation such as dense pack cellulose which will reduce air movement to an acceptable level.
If the siding is not going to be removed, the house is not going to be gutted, there is an existing air barrier, or the plan is to make the building as efficient as possible without significant changes to the structure, then the focus should be on finding penetrations and sealing them. If there is not an air barrier (e.g., interior walls and ceiling are tongue and groove boards), but the other conditions are present, then covering or replacing the wood with drywall is a good option.
Michael Goetinck is the owner of Snowdog Construction, Ltd, in Norwich, VT. This series will continue in Green Energy Times, where the author will cover other topics that can help achieve the “deep energy” measures which help buildings’ energy performance, and so can benefit us all.












Thanks for sharing this and highlighting the importance of a properly maintained air barrier in home insulation. Whether retro-fitting an older home or making repairs on an existing air barrier, it’s important to make sure there are no gaps being overlooked that could pose a problem in the future.