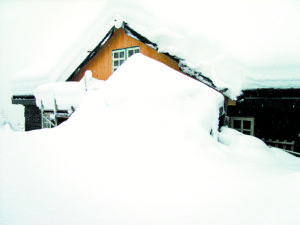By Bob Tortorice
Insulation, Roof, Snow
What do these three parts of a house have in common? As with the human body, the house is a system; when you change one part there will always be some unintended change in another part of the house.
For instance, one of the unintended consequences of adding attic insulation to a house is a greater build-up of snow on the roof, adding to the potential of roof collapse. One of the advantages of very little insulation in the attics of older homes was the heat loss that melted the roof snow. It was a very effective and inexpensive way to ensure that snow never built up on the roof.
In today’s economy, fuel of any type cannot be wasted so we do a great job of insulating our homes. New homes in New Hampshire are built under the state’s building code, which identifies snow loads in every New Hampshire town. New homes built in the last 20 years should be designed and built for heavy snow build-up, but this is not so for older homes which have been upgraded to high energy efficient insulation levels.
The construction of new roofs has changed dramatically, but reinforcement of existing roof systems has not. Many attics totally rely on heat escaping from the living space to reduce the roof snow and prevent roof collapse. The question is what can you do to prevent a very serious life-threatening roof collapse without heating the neighborhood?
 An existing roof can be reinforced before you install additional heat and energy saving insulation. A qualified carpenter can usually easily reinforce most attic roofs, although cathedral ceilings can be costly to insulate and reinforce.
An existing roof can be reinforced before you install additional heat and energy saving insulation. A qualified carpenter can usually easily reinforce most attic roofs, although cathedral ceilings can be costly to insulate and reinforce.
Older homes have a simple rafter roof system, where each rafter is nailed into its opposing rafter. These rafters are usually no more than 2ft.x8ft., some as small as 2ft.x6 ft. lumber. This type of construction is the most dangerous, because a small load of snow build-up could separate the top of the rafters and cause the roof to separate or with long under-sized rafters, the roof could sag in the middle. The use of a ridge beam, collar ties and “sistering” in larger rafters can be done by a qualified carpenter.
To avoid roof collapse, when you plan on adding insulation to your home, but you don’t plan on hiring an energy auditor, seek out the advice of a qualified carpenter to inspect your present roof construction and reinforce it (if necessary) before you add insulation.
Bob Tortorice has over 30 years of green building experience. He is the owner of Building Alternatives, Inc. and Alternative Energy Audits in Franconia. Call 823-5100 or visit www.buildingalternatives.com or www.epsbuildings.com to learn more about “Building Life Long Savings.”









Leave a Reply