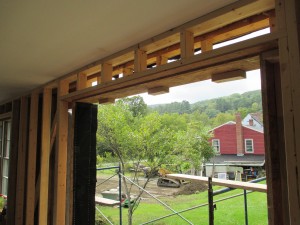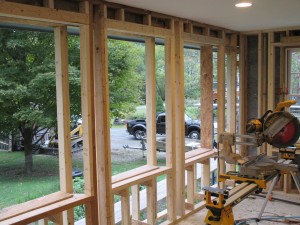Double Wall Construction
By Michael Goetinck
There are several benefits to double wall construction such as:
- Increased cavity depth to achieve higher R-values.
- Reduced thermal bridging so the entire wall assembly has a greater resistance to heat transfer.

Interior double wall framing for a door or window opening’s header in double-wall construction. Photo courtesy of Michael Goetinck, Snowdog Construction, Ltd.
If you want to know exactly how a double wall assembly is going to perform, there are a few things to consider: the depth of the cavity; the inside-to-outside distance between the studs; and how many window and door openings there are. For the purposes of this article I’m not going to discuss the impact of these openings on the wall except to say that their number, orientation, and placement affect the overall performance of the assembly.
The deeper the wall cavity, the more room there is for insulation and more insulation means more stable interior temperatures throughout the year. In our climate the exterior wall cavities of a super-insulated house are 12 inches that are filled with dense-pack cellulose deep (to achieve R-44). The walls of a house built to Passive House standards are 16 inches deep, to achieve R-60 if filled with dense-pack cellulose.
In retro-fits and new construction, the best way to achieve this is by building two 2×4 walls parallel to each other. One of the walls is the structural wall and the other is used increase the depth of the cavity. This can be done to the interior or the exterior. When the walls are this thick the studs don’t have to be offset because the cellulose flows between them, reducing thermal bridging to the point where it really doesn’t have much effect on the overall performance of the wall assembly.

Double wall construction with a Larsen Truss, showing separation of the inner and outer wood framing (note space between); openings receive windows. Photo: Michael Goetinck.
“Fatting” walls to the interior is relatively simple. A second wall (including top and bottom plates) is framed parallel to the exterior wall. Fatting walls to the exterior requires some more thought to the exterior finish details, but the actual framing is well within a builder’s skill-set. The two most common methods are building Larsen Trusses or installing engineered joists. Open chord trusses can also be used. Google “Larsen truss” and you can see plenty of pictures and other articles about their use. Using a Larsen truss necessitates removing the exterior sheathing in a retro-fit since the two stud walls are held together with ½” plywood or oriented strand board (OSB) gussets. To make installation easier, I cut all of the gussets to the size of the desired cavity depth (12 or 16 inches), nail one end so it’s flush to the interior of the structural stud, and then attach the exterior stud. The top plate of the exterior wall is nailed to the soffit and the bottom plate holds the bottom of the studs in line. Engineered joists and open-chord trusses are attached to the exterior side of the structural wall studs — or if there is existing sheathing they can be attached directly over that. The webs of the engineered joists are thin enough and the spaces between the chords on the trusses are large enough that when they are encapsulated by the cellulose during the insulation process, thermal bridging is negligible.
Michael Goetinck is the owner of Snowdog Construction, Ltd, in Norwich, VT. Michael has wide-ranging interests in energy conservation. In addition to his professional interest in double-wall house-shell construction, he conserves energy personally by carrying his tools to his job site in a bicycle cargo carrier.








Leave a Reply