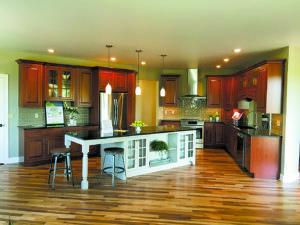Million Dollar Net-Zero Options Are Affordable
By George Harvey
Andy Ellis is a man with a refreshing attitude. The founder of Halfmoon Construction, in Clifton Park, New York, is a man who clearly loves his work, and his work is making homes efficient. He loves to do it, he loves to teach people about it, and he loves to spread the word. “I live this,” he said, “and I can talk about this for hours.”
Ellis is even involved during his off hours. He is a member of the Capital Region Builders Association, and is currently the head of the committee working on writing new building codes, which will provide home owners with increased efficiency, lower bills, and decreased carbon emissions. Not only will it save clients money in the present, it will save the environment for their children and grandchildren.
Many people, even including some in the building trade, cling to outdated ideas about construction, particularly to the idea that efficient construction costs more than conventional construction. “It is not more costly than stick-built,” he said. He asserts that high levels of efficiency are not only within reach of ordinary people with ordinary budgets, they actually save money right up front, if they are done right. This means that a family that can just afford to build a conventional house, can afford to build an identical-looking efficient house and save 90% on their heating bills. “I want people to understand that this is achievable and just takes a different way of thinking.”
Ellis does not keep secrets about this, and does not mind sharing what he knows with others. “I need more competitors, so we can bring these homes up to a high standard of efficiency.” And so he is about teaching other builders to compete with him. “There is no textbook for this,” he has said.
He recently built a really good example home in Glenville, New York. This was an unusual home, because the people who ordered it, while they were very interested in efficiency and renewable energy, were uncompromising on its appearance and functionality. For example, they did not want to orient the building to take special advantage of sunlight, but to take advantage of the view. As it happens, the two goals were compatible. The house is two stories of 3,500 square feet each, and is not designed to be compact or to reduce heat loss through a special shape. It is intended for comfortable living.
Comfort requires efficiency, in terms of heat loss, ventilation, lighting, and so on. The most important things to deal with, to achieve this goal, are insulation and ventilation. The Glenville house has three inches of Logix ICF in the walls on each side of a concrete block, running from the footing to the roof, for a R-24 insulation. The roof has two inches of closed cell insulation, with twelve inches of blown-in cellulose, which comes to R-60. The basement has three inches of Logix Heat Sheet beneath the floor, for R-10. Windows are Anderson 400 series, double pane with argon filling, double hung.
Air-sealing on the Glenville house was nothing short of spectacular. This is an area in which the quality of the builder really can stand out, because it is not entirely a design feature, but requires experience and knowledge. A passive house must meet a standard of 0.6 ACH50 (air changes per hour at 50 pascals). The blower door test at the Glenville house produced the result of 0.1 ACH50. Ellis said of this, “We concentrate on the building envelope, and our building envelopes get national attention.” Under the circumstances, that sounds like a modest statement.
Of course, a structure that is so air-tight needs good ventilation. In the Glenville house, the heat recovery ventilation (HRV), from Fantech, is built right into the heating system. The system has some interesting features. For example, when a person takes a shower, the HRV system goes on so the moist air can be ducted out of the house, but this is controlled by a timer, so it does not stay on too long.
Altogether, the Glenville house needs about 20% of the energy for heating or cooling that a conventionally built home would use. It is not a net-zero energy structure. Ellis said it is net-zero ready, however. He calculated that the house needs a 10-kilowatt photovoltaic array to make it net-zero.
“My thing is that I want people to understand; I am about the education. This is how you can achieve it, and it is not difficult to do,” Ellis said. “People need to know that these are achievable for the average person, for people with average budgets.”










Leave a Reply