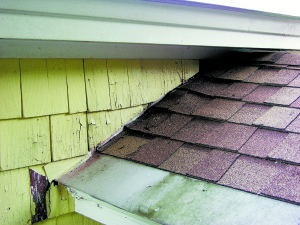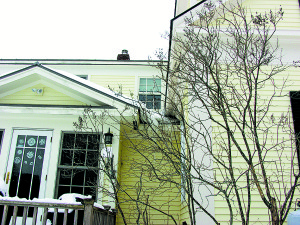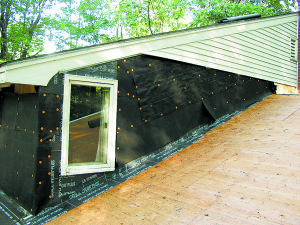
A “kick-out” at the bottom of the roof would prevent the saturation of the siding.
By Michael Goetinck
I’m often asked, “When is the best time to replace the roof?” Roof replacement is not very fun to contemplate and people want to put it off as long as possible, so I somewhat jokingly reply that “the most cost effective time to replace the roof is the day before it starts to leak.” Rather than push the limit, I recommend replacing asphalt shingled roofs according to the manufacturer’s instructions even if they look like they’re in “pretty good shape.” If they are wavy, cupped, or otherwise damaged they should be replaced sooner. Standing seam roofs last a long time and should be inspected with an eye toward replacement when they start to rust. They can often be made to last longer by painting them periodically, but at some point they’re going to rust through and should be replaced.

Converging roofs led to snow and ice accumulation
which caused interior wall leaks.
Roof replacement is the time to inspect the roof sheathing (boards or plywood under the roofing’s surface) and flashing details. Damaged sheathing should be repaired or replaced and the decision should be made with the idea that the sheathing is not going to be exposed or inspected until the next time the roof is replaced. All of drip edge (metal under the perimeter of the roofing) and end-wall flashing (see photos) should be replaced since the existing material will probably not last as long as the new roofing material. It may be necessary to remove some of the siding to access the wall flashing.
After all the existing materials have been removed it’s time to install new drip edge, flashing, and underlayment. These details must be installed to account for how water will move from the moment it hits the roof until it lands on the ground. The water will flow downhill until it is blocked. Then it will flow around the obstruction or pool up until it can flow over it. In our climate obstructions include ice and snow. (A thermally efficienthome should not experience ice dams due to heat loss, but when snow slides down a steeper roof and lands on a more gently pitched roof it’s likely that it will accumulate on the lower roof.) If converging roof lines or end walls are going to create places where water can back up, then the flashing and counter flashing need to be installed in such a way as to prevent water from getting into the building when it runs down and when it backs up.

Wall flashing using underlayment. Metal step flashing will be added as part of the shingling. Additional building paper will lap over the step flashing and under the upper course of building paper. All Photos courtesy of Michael Goetinck
There are a wide variety of underlayment materials to choose from. Felt paper has been standard under shingles for years. Increasingly, bituthane rubber underlayments are used, at least in potential problem areas, and sometimes on an entire roof of slope of one. Manufacturers’ websites can be a wealth of information to help you decide which one to use. An important thing to note ininstalling underlayment is to lap the upper course over the lower course just as you would shingles. I have seen roof underlayment installed vertically which is incorrect. Another useful tip is that if conventional felt paper is used, and is held down temporarily by wood strips or strapping, the wood should be applied up and down the roof slope – less likely to cause leaks.
Asphalt shingles and standing seam metal roofs are the most common in our area. There are many other options as well. Whichever one you choose, make sure it is installed to allow water to flow downhill with little or no interruption. If the roof intersects witha vertical wall then the siding material must be lapped over the end wall flashing. There should also be a “kick-out” at the bottom of the roof (see photo) to prevent water from running down the wall instead of over the edge of the roof.
Roof gutters can be used in our climate as long as they are designed to withstand the effects of ice and snow. A future article can cover these.








Leave a Reply