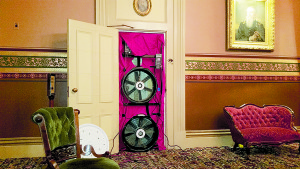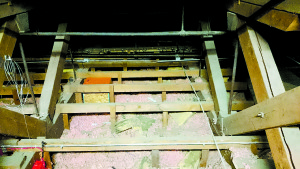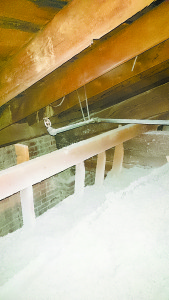
Double blower door test at the Statehouse by Common Sense Energy by Allan Bullis. These efforts resulted in a 35% reduction on the air leakage rate.
By Allan Bullis
The blower door is the most important tool an energy auditor has to diagnose a building’ performance. Before explaining the blower door and how it is used to improve a building’s performance, let’s look at some building-science basics. Buildings loose heat primarily in two basic ways, conduction and convection. Heat loss via conduction is reduced by adding insulation. It is measured in ‘R-value.’ The higher the R-value, the greater the resistance to heat flow. The other major way a building loses heat is via convection or air leakage. Air leakage is a combination of air escaping the building (exfiltration) and outside air entering (infiltration). For over a century the building industry has understood the value of adding R-value to reduce heat loss. Convective heat loss on the other hand has not been well understood until the 1970s when building science as we know it was in its infancy. Early researchers were trying to figure out why some buildings with equal R-values performed differently. What they discovered is that significant heat loss was caused by air leakage, which led to the development of the blower door which was used to measure the air tightness of buildings. The first blower door was put on the market in 1980 and since then the device has become the cornerstone tool of every energy auditor to evaluate a building’s performance.
A blower door consists of several items. First is an adjustable frame that expands to fit a door opening. Next item is a fabric cover that goes over the frame that has a large hole about two feet in diameter where a large fan is installed in the hole. The final component is a manometer (pressure gauge) which measures the pressure between inside and outside as well as air flow through the fan in CFM (cubic feet per minute). The blower door’s purpose is to blow air out of the building to create a pressure difference of 50 pascals and then measure the amount of air required to create that pressure difference. The more air leaks a building has, the more air the fan has to move to maintain the pressure difference. Once the air flow is measured, the air leakage rate for a given building can be calculated, usually ACH (air changes per hour). A very tight new home has an ACH of 0.6 or less; on the other end a leaky home has an ACH of 10 or more.
Now that we know how leaky a home is, what do we do with that information? First is to ensure that the home is not too tight which can crate poor indoor air quality (IAQ). Holding in the air is great in saving energy but can also hold in moisture and other indoor air pollutants creating poor IAQ. Below a certain point, mechanical ventilation such as bathroom exhaust fans or a central ventilation system is required to ensure a minimum air exchange on a regular basis. Second thing is to find the baseline air leakage rate as when weatherizing the building. Rebate amounts under many energy-efficiency or weatherization programs are based on amount of air leakage reduction after weatherization work is completed.
The blower door is also a tool to find where air is leaking. When the house is under pressure, it simulates a strong wind blowing on the house from all directions so if there is an air leak, you can feel it. Once air leakage areas are identified and then sealed, the blower door can check the quality of the air-sealing job and remedial air sealing can be accomplished if needed. Another use of blower door is to perform advanced pressure diagnostics to identify less obvious air leaks but is too complicated to get into here.
Perhaps the most important aspect of the blower door is to make sure that home has enough air leaks to supply air to heating systems and gas water heaters. In a home that is very tight, turning on exhaust fans such as bath fans, dryers and range hoods, can pull air down the chimney. In this scenario, combustion gasses that contain carbon monoxide and other pollutants are drawn into the house instead of going out the chimney. At a minimum this leads to poor IAQ, and death in worst case conditions.
In summary, each building should have an energy audit which includes a blower door test to make sure first that there are no IAQ issues and secondly to identify energy-robbing air leaks. Both of these items can be rectified by a qualified weatherization crew.
Allan Bullis is CEM, LEED AP, and Auditing Engineer at Common Sense Energy.
The second phase of insulating the 1858 part of the statehouse attics has just been completed for the Vermont Statehouse The work was done by Common Sense Energy who worked with Montpelier Construction Company to achieve a 35% reduction in air leakage! The blower door numbers went from 30,000 cfm50 to 20,700 cfm50.
The air leakage reduction was achieved by sealing recessed lights, drop down lights, unsealed causeway’s for ducts, electrical conduits and sprinkler pipes. The sealing has established a proper air barrier between the attic and the occupied space in the statehouse.

The second phase of weatherization has just been completed for the Vermont Statehouse. Work was done by Montpelier Construction and Common Sense Energy. Photos: Indigo Ruth-Davis, Montpelier Construction.
Before:

The existing 3 or 4 inches of fiberglass is in rough shape. 8 inches of cellulose will be added.
Rotunda done.

The Insulation is held in place with netting to insulate the sides of the rotunda dome from above








Leave a Reply