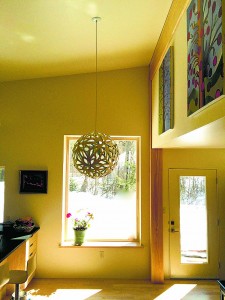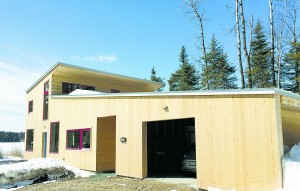Building with ICF’s and SIPs
By Alison Moynihan

Even with the snow piled high this space is warm. The deep windows provide an ideal spot for plants, or just a place to sit and soak up the sun on a winter afternoon.
There is a ton of advice out there for how to build energy-efficient buildings, and more important, there are a thousand different ways to successfully construct an energy-efficient building. That said, I propose that Insulated Concrete Form (ICF) foundations and Structural Insulated Panels (i.e. stress-skin panels or SIPs), should rate high on your list of good options.
While the ground doesn’t get as cold in the winter or as hot in the summer, it is still outside our comfort range. Therefore we need to insulate between our conditioned space and the ground. The easiest way to get a fully insulated foundation is a true floating slab with continuous insulation underneath or with a crawlspace and an insulated 1st floor deck. However, in New England we love the storage and the place to put all our mechanicals provided by a basement. That means we need to figure out how to insulate our basement walls so we can have a completely insulated building shell. The debate rages: do you insulate inside, outside, both, or in the middle of your concrete wall?
Middle: Thermally ideal, excellent durability, but requires careful structural design and some designs have significant thermal bridging.
Inside only: Excellent durability, easy renovation, but can cause dew-point on inside of concrete
Exterior only: Concrete can act as thermal mass, but can be difficult to connect to slab insulation and has durability issues.
Insulated Concrete Forms: Good thermal performance, can eliminate the need to use conventional forms, but has durability issues for exterior half of insulation.
Once you have weighed your basement wall insulation options and committed to continuous slab insulation, the final piece is the footing. Many high performance designers just wrap the footing with insulation or put a foam gap between the wall and the slab. The foam gap means that your basement wall is no longer fully supported by the slab which means the footing needs to be much deeper to resist the weight of the soil pushing inwards. Foam under the footing risks your wall settling as the weight of the house compresses the foam. Of the two, the foam gap is better because you can compensate by making the footing deeper, whereas foam under a footing makes engineers wince at all the potential problems.
Once you have dealt with protecting your building from the ground you must deal with the brutal cold of a New England winter. There are two ways for your above ground walls to affect the energy use of the building: one is managing heat flow through conduction, and the second is managing heat flow through air infiltration. SIPs are inherently better at limiting both conduction and air infiltration losses.

Clean lines and wood siding showcase an elegant lakeside home, built to minimize the costs of living.
To address conduction of heat, it is all about the whole surface R-value. The most common insulation material for SIPs is EPS (expanded polystyrene), which has a reasonably good R-value of 3.85 per inch. However, the real savings is in the structure, the structural elements of the SIPs are the skins, and there are no studs except where necessary for point loads. In a standard 2×6 wall between 18% and 35% of the R-value is lost to the studs; in a standard SIP wall only 5% to 20% is lost. Regardless of your construction type, the more windows there are, the higher the framing percentage will be. SIPs have an inherent advantage over regular stud construction, even when comparing to double stud walls. SIPs have a higher whole surface R-value for the same thickness. Put another way: a 6.5” EPS panel performs at the same level as an 8” cellulose filled double stud wall.
The second and often the more important energy saving factor is air tightness. Any building that is trying to achieve energy performance should be using an HRV or ERV with a balanced ventilation system to recover as much of the heat as possible that is lost through required ventilation. All SIP buildings are tight enough that they require mechanical ventilation. While conventional construction with planning and a very careful crew can be air tight, SIPs can reach the highest levels of air tightness with Foard Panel’s default joinery.
Why choose SIPs? Because you get more performance with less materials, less time on site, less waste, and less floor area given to wall thickness. When asked if SIPs are cheaper, the question is what are you comparing it to? A 6.5” SIP wall is almost certainly cheaper than an 8” double stud wall detailed for air tightness, but it is not usually cheaper than a typical code minimum 2×6 wall.
The final piece of any high performance envelope is the windows. They do everything the wall does, plus they have to be transparent and operable. They have the unique opportunity to help heat the building, not just conserve heat, but they can also overheat the building in the summer if you do not plan for exterior shading. In New England, windows should be minimized everywhere except the south side of the house and you need to be thinking about very high performance windows. The air sealing of your windows is just as critical as the air tightness of your walls. Any energy modeler will tell you that the quality, quantity, and layout of your windows has a whole lot more influence on the energy performance than thermal bridging or that even that extra inch of insulation in the walls, roof, or slab.
An example of a high performance SIP building is the Wagner Residence. Garland Mill Timberframes and Foard Panel built the home with 10.5” EPS R-39 SIP walls and an insulated slab. Working together Garland Mill and Foard Panel created structurally sound detailing to further minimize thermal bridging around windows and at the sills. This residence is 1,560 square feet in the northern New Hampshire and remains warm and welcoming all winter long. Occupied since December 5th, 2014, it has only used 2400kWh to power its air to air heat pumps. Anticipated annual heat demand is 3000-3200kWh, which is less than $500 for a whole winter!








Leave a Reply