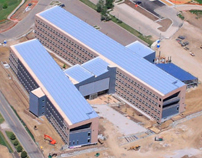
DOE’s National Renewable Energy Laboratory’s office Building in Golden, CO is the nation’s largest zero energy office building. It will generate as much energy as it uses.
By Roger Lohr
According to the Department of Energy and an article on the New York Times Green Blog, construction of the nation’s largest zero-energy office building has been completed. The Department of Energy’s National Renewable Energy Laboratory in Golden, CO is 222,000 square feet and more than 800 employees will occupy the facility in late August when it is due to open.
A zero-energy building creates as much energy as it uses. The new building cost is $259 per square foot and it is generally accepted that such construction costs 50% more than the cost of an average (energy inefficient) building. Imagine if it were ordained that all government facilities were required to be zero-energy buildings. Imagine if all government vehicles were electric. These concepts may not be that far-fetched as a government method to lead the way to a more sustainable world.
So what makes a zero-energy building? Start with extensive efficiency so that the building consumes less than half the energy of a building that is constructed to current commercial codes. And then generate power onsite with solar panels.
Passive and existing design techniques are a significant aspect to cutting energy needs. An east-west building orientation and a narrow 60-foot width bring more daylight into workspace in the offices. Energy costs for lighting a typical building run about 30% of the electricity. Operable windows are one of the building’s “smart” features will notify employees in a message sent to their computers when they should open or close their windows based on temperatures.
The walls are concrete sandwich panels (layer of insulation between layers of interior and exterior concrete) to absorb heat during the day to keep the interior cool and release the heat at night when the indoor temperatures drop. Low energy radiant heating uses water pipes to circulate hot or cold water in concrete floor slabs to heat or cool the building. Corrugated metal panels cover the building’s south exterior to capture and send solar heat to a concrete thermal labyrinth in the building’s foundation. This stored heat feature can be used when additional heating is needed in the winter.
Recycled materials were used in building construction such as reclaimed steel natural gas pipes for structural columns and wood recovered from Colorado pine trees that were destroyed by a bark beetle.
As time passes, we will see if the building operates as projected. The Department of Energy plans to share information about the building design through a published manual at the Energy Laboratory’s Web site later this year.








Leave a Reply